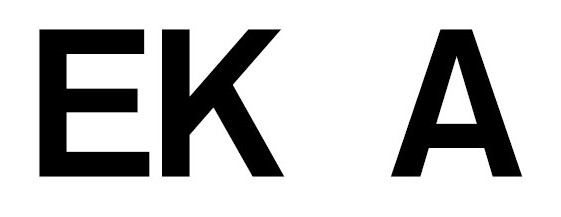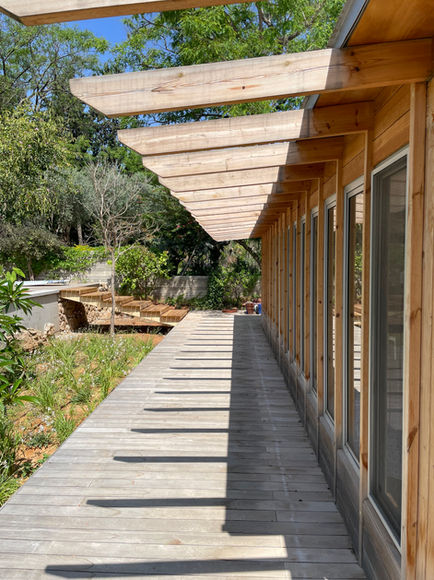top of page
House #19181
Location: Savion
Year: 2019-2024
Site: 3,000 sqm
Built: 400 sqm
Architects: Avinoam Sharon, Ido Levi
Landscape Architect: Studio Rotem
Project Description
Net-Zero Energy House The house is spread across a large plot, with a vegetable garden to the south, an ecological pool to the north, and a dedicated yoga pavilion.
At the center of the house is the kitchen, oriented toward an internal courtyard. On one side lies the shared living space opening to the pool courtyard; on the other, the bedrooms facing the vegetable garden.
bottom of page















