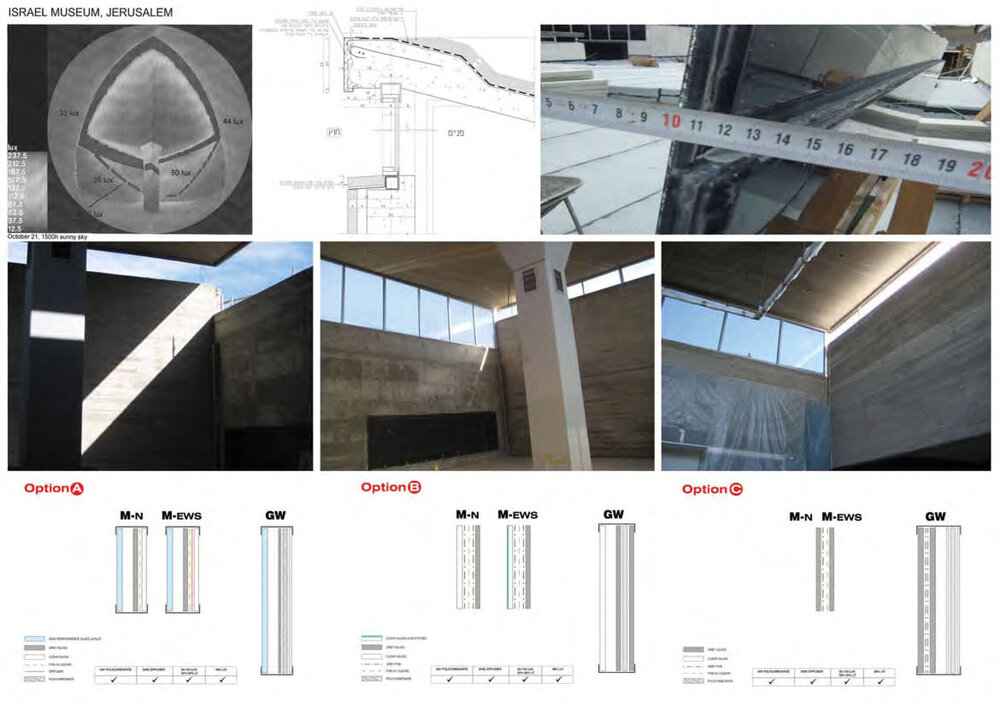The Israel Museum - Archaeology Wing
Year: 2005 -2010
Area: 3,000 sqm
Client: The Israel Museum
Status: Built
Original architect: Al Mansfeld and Dora Gad
Exhibition Design: Pentagram, London
Team: Carmit Hernik-Saar, Hila Rak-Broides, Ruth Kedar
Project Management: Ira Davelman, Am-Gar Project Management Ltd.
Structural Engineering: Yossi Gordon
Project Description
The Archaeology Wing project was a delicate preservation project which entailed the restoration of both the external stone envelopes and the internal exposed concrete walls, ceilings and columns. Our work on this wing included reorganization of the circulation into a longer and a shorter narrative path (including the addition of new modules to enable a loop movement); re-opening of windows to allow views to the outside and (diffused) natural light; stabilizing the central hypar-columns (“mushrooms”) and the cantilever roofs; re-routing the drainage system; inserting a new electrical and HVAC systems; and exposing the original texture of the brutalist walls and ceilings. EKA has also done the working drawings for the interior layout and display cabinets designed by Pentagram.












