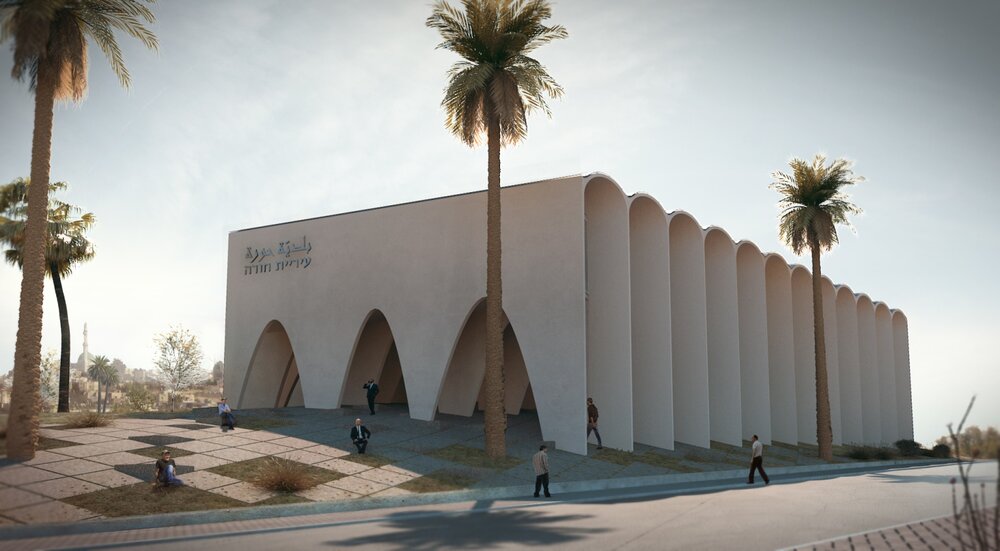Hura Municipality
Location: The town of Hura, Negev desert
Client: Hura municipality
Area: 3,000 sqm
Site Area: City Hall 5,000 sqm
Team: Alon Sarig
Year: 2020
Collaboration: Mahdi Marabe
Competition Entry
Project Description
The proposed building for Hura City Hall refers to Moorish architecture and designed to adapt climatically to the Negev desert. It manifests respect to the local Bedouin culture and provides a public edifice both formal and imposing and manifestly welcoming, accessible to the citizens, and easy to operate and maintain.
The building is located on a hilltop and positioned to produce minimal disturbance of the natural topography. The main entrance to the building is accentuated by three grand arches. Continuous paving connects the open public spaces surrounding the building and its interior courtyard. The flow of open, mostly shaded public spaces invites communal, cultural and commercial activity on site. The circulation in the building takes place around the inner courtyard and facilitates simple orientation and access to the administrative offices. The open passages and corridors provide the public with pleasant waiting and meeting spaces.
Much attention is given to optimization and efficient use of natural resources. The open arches allow shading and air flow and the water pool in the courtyard cools the air, lowers the temperature and helps create inner micro-climate. The convex roofs suck the hot air from the office spaces and emit it. Photo-voltaic cells attached to the roofs produce the electric energy used by the building.
The structure of the building is designed on a grid that enables flexibility, alteration and adaptation with the organization of offices, communal spaces, meeting rooms etc.
The structural grid also allows for simple future expansion and modular growth of the building.
The intention is to provide a zero-energy building with natural light and air to all of its spaces.
Structurally, the building is made of parallel load-bearing walls with large arched openings. The vaulted ceilings enable high spaces to ventilate hot air, double-shells for isolation in summer and winter, and space to locate air conditioning ducts.






